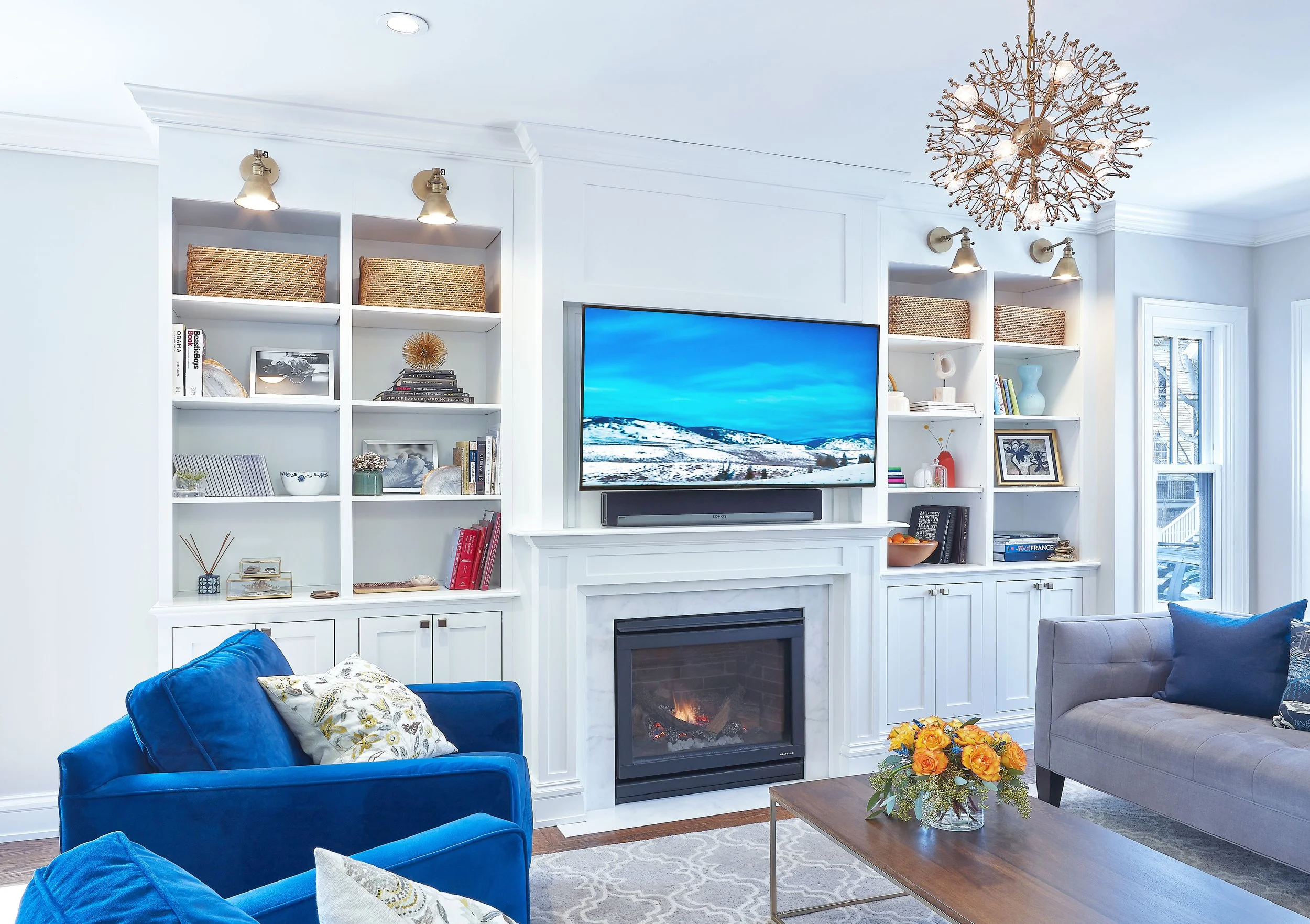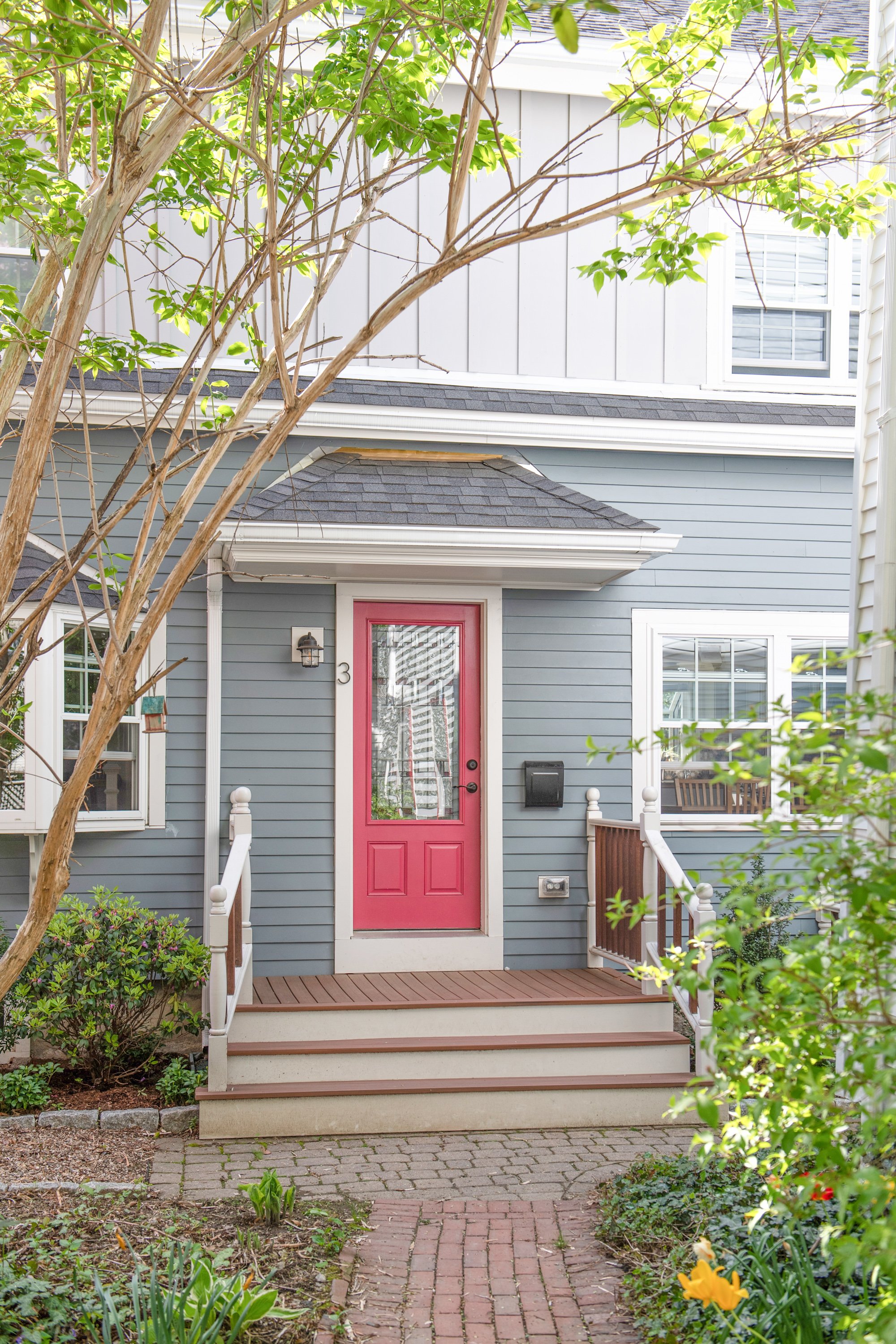











A Better Home
Our mindful choice of materials and meticulous craftsmanship has contributed to a successful transformation of homes via remodeling projects in Cambridge, Somerville, Belmont and the Boston suburbs.
A Better Home
Our mindful choice of materials and meticulous craftsmanship has contributed to a successful transformation of homes via remodeling projects in Cambridge, Somerville, Belmont and the Boston suburbs.
our portfolio
Whether you are looking for a simple upgrade or a full home remodel, Wendel Klein Design Build is dedicated to ensuring our work matches your vision. With our mindful choice of materials and meticulous craftsmanship, your space will be transformed. Please take a look at the galleries below to see past projects in Cambridge, Somerville, Belmont, Brookline and throughout the Boston suburbs.

Prospect Hill
Prospect Hill
Our renovation to this Prospect Hill condominium won a Gold Prism Award in 2023. The condo is located in a former single family home with several additions on Prospect Hill in Somerville, MA. The condo has living spaces on three split levels. The owners of the house worked with an architect to come up with a plan for updating their space.
Wendel Klein Design Build was hired to do the work, including a kitchen update with custom cabinetry, and new flooring, three complete bathroom renovations, and custom lighting in several areas: a shelf in the kitchen featuring a large collection of liquor bottles; under the floating shelves and in an appliance garage in the kitchen; back-lighting around the bathroom mirrors; and down lighting in the master bath alcoves.

Harvard Square
Harvard Square
This Harvard Square attached single family home in Cambridge, MA has living spaces on three levels. The owners of the house worked with an architect to come up with a plan for their renovation, and Wendel Klein Design Build was hired to do the work in several phases.
The renovations included three bathrooms and several built-ins: a shelf in the entryway under the stairs, an L-shaped bench in the kitchen, a large wall of shelves flanking the fireplace, and a sleeping alcove with storage.

Cambridgeport
Cambridgeport
The growing family living in this cottage in the heart of Central Square, Cambridge, MA was in need of more space. We worked with the clients and an architect to come up with a design for expanding their home that would fit in their budget. The family moved out while Wendel Klein Design Build reconfigured the entire first floor and finished the basement.
The renovations included an eat-in kitchen, livingroom, two bathrooms, a stairwell, a basement multi-purpose room, and several built-ins including a custom murphy bed.

Mid-Cambridge
Mid-Cambridge
The Agassiz Home in Cambridge, MA is a duplex-style dwelling with living spaces on three levels. The new owners of the home worked with an architect and designer to come up with a plan for their full-home renovation before hiring Wendel Klein Design Build to do the work.
The renovations included a kitchen, two full and one half baths, as well as new plaster, paint, and flooring throughout. New plumbing, mechanical, and electrical systems were installed as well. WK also created several custom-built cabinets for storage, including a wardrobe, knee-wall drawers, and a storage bench.

Belmont
Belmont
A childhood home was inherited by two brothers. It had not been updated since the 50’s and maintenance had been deferred for years. They chose to do a gut renovation and sell it. Wendel Klein designed and executed the renovation. The kitchen was expanded into the dining room. A bathroom added creating a dedicated master suite. Access to the finished attic, which was previously through a bedroom closet was rerouted through a common hall. A family room was created in the basement and the outside brought into the living room with the addition of French doors. All of the heating, plumbing and electrical was replaced with state of the art efficient systems.

Winchester
Winchester
This craftsman style 1920’s Bungalow needed extensive interior renovations before the new owners moved in. Renovations to the kitchen included refinishing existing cabinets, installing new appliances, new fixtures, new countertops, and new lighting. The first-floor bathroom renovations included installing a new vanity and replacing the tile floor and walls. In the upstairs bath WK replaced the bathtub, vanity, and the floor and wall tiles. WK also painted the entire interior of the home.

Needham
Needham
When the new owners of a Needham home with loads of history needed to update their kitchen, eating area, porch, and mudroom to accommodate their growing family, their architect called on Wendel Klein Design Build to do the job. WK added a door to the existing three season porch, gutted the mudroom, and the kitchen, modernizing and expanding the eat-in kitchen, while adding customized cabinetry to the mudroom, and study area.

Newton Center
Newton Center
A family living in Newton Center felt it was time to update their home, and their architect called Wendel Klein Design Build to help with the renovation project. The kitchen and attached half-bathroom needed to be completely remodeled, as well as significant renovations to the adjoining living and dining rooms. The existing porch connected to the dining room was expanded, and a portion of it was enclosed with a roof and screen to create an outdoor room sheltered from the elements.

Somerville
Somerville
The owners of this Somerville home won an award from the city for commissioning the restoration of this non-historic Queen Anne Victorian. The house had been owned by the same family for over 80 years, and was purchased by the current owners as part of an estate sale.
Prior to construction, a pipe burst in the house resulting in extensive water damage to the kitchen and all the wood floors on the first floor. Renovations to this house were extensive, and included a brand new kitchen, two full baths and a half bath, an updated electrical system, a new gas heating and cooling system, new hardwood floors throughout, asbestos abatement from the exterior of the house, plaster repair, as well as interior and exterior painting.

Arlington
Arlington
The new owners of this Arlington home hired Wendel Klein Design Build to increase storage and counter space in their kitchen before moving in. WK built a peninsula by constructing and installing custom cabinets, topping them with a new slab of quartz composite and blending it into the existing Silestone countertop. The peninsula and a custom window seat define a casual eating area in this kitchen. A triple window was installed above the seat, in addition to another new window to the right (just out of frame), to bring in more light. New cork flooring was laid as well, lending an earthy feel to a light, airy kitchen.
In the bathroom, WK installed a new shower replacing a dark, enclosed shower with an airy, glass and tile shower. WK also installed a custom waterproof beadboard around the bathtub, and throughout the remainder of the bathroom.





















